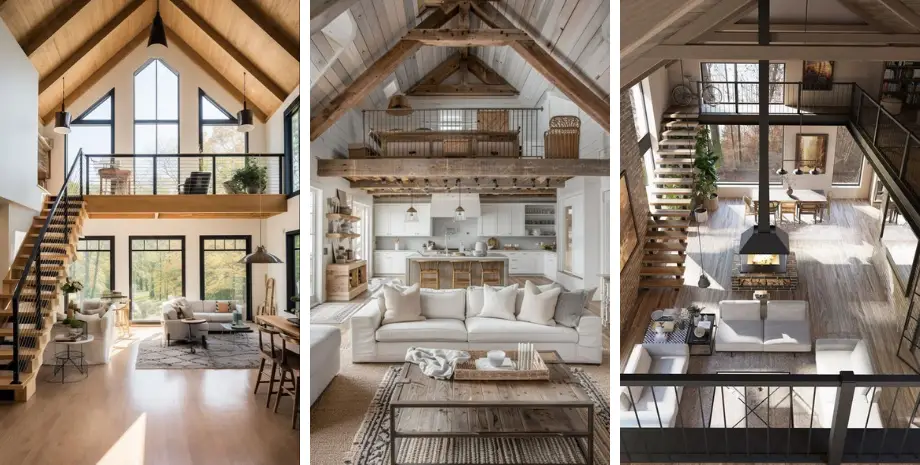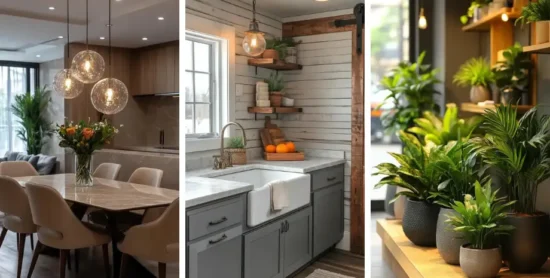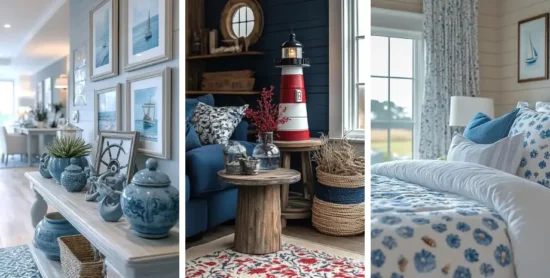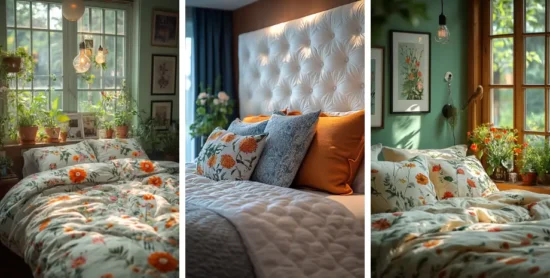Frame houses are homes constructed using a framework of timber or steel, covered with various exterior materials. This method allows for flexibility in design and efficient construction. Frame houses are known for their aesthetic appeal and structural integrity. The concept of a frame house is simple yet effective, providing a solid structure that can be customized in countless ways to reflect personal style and preferences.
In recent years, frame houses have gained popularity due to their sustainable and cost-effective nature. Many homeowners are drawn to the modern and rustic styles that frame houses can achieve. The versatility and adaptability of frame houses make them suitable for various climates and preferences. This growing trend is also fueled by the increasing awareness of sustainable building practices, as frame houses often use eco-friendly materials and methods.
This article aims to explore the exciting world of interior design for frame houses. We will cover various aspects such as planning, popular design styles, and key elements. Whether you’re building a new frame house or renovating an existing one, this guide will help you create your dream home. By understanding the principles of interior design specific to frame houses, you can ensure that your living space is both beautiful and functional.
2. Understanding Frame Houses
2.1 What is a frame house, and Characteristics of Frame Houses
A frame house is a type of construction where a skeleton framework supports the entire b10uilding. This framework can be made from wood or steel. The spaces between the frames are then filled with insulation and covered with various materials like wood, brick, or stucco. Frame houses are known for their durability, flexibility, and aesthetic potential. The defining characteristic of a frame house is its structural framework, which provides stability and allows for a variety of exterior and interior finishes.
2.2 Historical Context and Evolution
Frame houses have a rich history, dating back to ancient times. Timber framing was popular in medieval Europe, while steel framing became prominent in the industrial age. Over the years, advancements in materials and techniques have made frame houses more efficient and versatile. Today, they are a blend of traditional craftsmanship and modern innovation. The evolution of frame houses reflects changes in building technology and design preferences, making them a timeless choice for homeowners.
2.3 Benefits of Choosing a Frame House
Choosing a frame house comes with numerous benefits. They are typically faster to build, allowing for quicker move-in times. The materials used are often sustainable, making them an eco-friendly option. Additionally, frame houses offer great design flexibility, enabling homeowners to customize their spaces according to their preferences and needs. The interior design of a frame house can be tailored to match any style, from modern minimalist to rustic chic, making it a versatile choice for many.
3. Planning Your Frame House Interior Design
3.1 Importance of Planning
Planning is fundamental when it comes to the interior design of frame houses. A well-structured plan ensures that the space is not only visually appealing but also functional and within budget. Effective planning allows you to make informed decisions about the layout, materials, and design elements. This leads to a cohesive and harmonious living environment where every detail works together. Without a solid plan, even the most beautifully constructed frame house can suffer from practical issues and lack of comfort. Therefore, investing time and effort into planning your interior design frame house is essential for achieving the best results.
3.2 Key Considerations
When planning your interior design frame house, it’s crucial to consider your budget, preferred style, and the functionality of each space. Budgeting is the first step, as it helps you prioritize essential elements without overspending. Knowing your financial limits ensures that you can focus on what matters most and avoid unnecessary expenses.
Deciding on a style is equally important. Whether you lean towards modern, rustic, or Scandinavian designs, having a clear stylistic direction guides your choices and creates a unified look. Each style offers unique benefits and aesthetics, so choose one that resonates with your taste and complements the structure of your frame house.
Functionality is another key factor. Each room should serve its intended purpose efficiently, enhancing the overall livability of your home. For instance, an open floor plan might be ideal for a frame house, promoting a sense of spaciousness and fluidity between different areas. The interior design must complement the structural elements of the frame house, such as exposed beams and large windows, to create a balanced and harmonious space.
3.3 Working with Professionals
Collaborating with architects and interior designers can significantly elevate your frame house design. These professionals bring a wealth of expertise and creativity to the table, helping to turn your vision into reality. They offer valuable insights, suggest innovative solutions, and help avoid common pitfalls that you might not foresee on your own.
Architects can help you integrate unique architectural features into your design scheme, ensuring that your frame house not only looks good but also functions optimally. Interior designers, on the other hand, can assist in selecting materials, colours, and furnishings that complement the style of your frame house. Their input can make a significant difference in creating a cohesive and beautiful interior that aligns with your vision.
By working with professionals, you can ensure that your interior design frame house meets your expectations in terms of aesthetics, functionality, and comfort. Their expertise can help you maximize the potential of your space, making it a true reflection of your personality and lifestyle.
4. Popular Interior Design Styles for Frame Houses
4.1 Modern Minimalist Design Style
Characteristics
Modern minimalist design emphasizes simplicity and functionality. It involves clean lines, open spaces, and a neutral colour palette. The focus is on creating a clutter-free environment that feels calm and serene. In a frame house, the modern minimalist style can highlight structural elements, such as exposed beams and large windows, creating a seamless flow between the interior and exterior spaces. The goal is to maximize natural light and space, making the home feel airy and uncluttered.
Suitable Materials and Colors
For a modern minimalist interior design frame house, use materials like glass, steel, and concrete. Opt for colours such as white, black, and shades of grey. Natural wood accents can add warmth and texture to the space, balancing the coolness of the primary colour scheme. These materials and colours help create a sleek, uncluttered look that is both elegant and practical. Incorporating built-in storage solutions can further enhance the minimalist aesthetic by keeping spaces free of unnecessary items and maintaining a clean and organized environment.
4.2 Rustic Chic Design Style
Characteristics
Rustic chic combines the charm of rustic design with contemporary elements. It features natural materials, vintage decor, and a cosy, welcoming atmosphere. This style often includes exposed beams, reclaimed wood, and earthy tones. In a frame house, rustic chic design can enhance the natural beauty of the structural elements, creating a warm and inviting environment that feels both timeless and current. The blend of old and new gives the home a unique character and a sense of history.
Suitable Materials and Colors
Choose materials like reclaimed wood, stone, and metal. Earthy colours such as browns, greens, and beige work well in this style. Soft fabrics and vintage accessories add a touch of elegance to the rustic setting. These elements help create a harmonious blend of old and new, giving the frame house a unique character that reflects both tradition and modernity. The rustic chic design is perfect for those who appreciate the beauty of natural materials and the comfort of a well-designed home. The use of vintage decor items can add a personalized touch, making the space feel unique and lived-in.
4.3 Scandinavian Design Style
Characteristics
Scandinavian design is known for its simplicity, functionality, and connection to nature. It incorporates light colours, natural materials, and minimalist decor. The goal is to create a bright, airy space that feels warm and inviting. In a frame house, Scandinavian design can enhance the openness and lightness of the structure, making it feel more spacious and connected to the outdoors. The emphasis on clean lines and natural light creates a serene environment.
Suitable Materials and Colors
Use materials like light wood, wool, and leather. Opt for a colour palette of whites, soft greys, and pastels. Incorporate natural light and greenery to enhance the Scandinavian aesthetic. These materials and colours create a serene and welcoming environment that promotes relaxation and well-being. Scandinavian design is ideal for frame houses, as it emphasizes the beauty of simplicity and the importance of functional living spaces. Adding elements like houseplants can further connect the interior with nature, enhancing the overall aesthetic.
4.4 Industrial Design Style
Characteristics
Industrial design draws inspiration from old factories and industrial spaces. It features raw materials, exposed pipes, and a neutral colour scheme. This style creates a bold, edgy look that is both functional and stylish. In a frame house, industrial design can highlight the structural elements, such as exposed beams and open spaces, giving the home a unique and modern edge. The use of raw, unfinished materials adds an element of ruggedness and authenticity.
Suitable Materials and Colors
Materials such as metal, brick, and concrete are ideal for industrial design. Stick to colours like black, grey, and metallics. Adding vintage furniture and industrial lighting can complete the look. These elements help create a raw, unfinished look that is both stylish and practical. Industrial design is perfect for those who appreciate the beauty of raw materials and the functionality of well-designed spaces. The contrast between the raw materials and modern furniture can create a visually striking and cohesive design.
Each of these styles offers unique benefits and can be adapted to suit the structure and aesthetic of a frame house. By choosing a style that resonates with you and complements the architectural elements of your home, you can create a space that is both beautiful and functional. Whether you prefer the sleek lines of modern minimalism, the cosy charm of rustic chic, the airy simplicity of Scandinavian design, or the bold edge of industrial style, there are endless possibilities for designing your dream frame house.
5. Key Elements of Interior Design in Frame Houses
5.1 Open Floor Plans
Benefits
Open floor plans are a hallmark of modern interior design frame houses. They create a sense of spaciousness and flow, making the house feel larger and more connected. Open layouts facilitate easy movement between areas, enhancing social interaction and family bonding. They also allow for flexible use of space, adapting to various needs over time.
Design Tips
When designing an open floor plan, focus on creating defined zones within the space. Use furniture arrangement, rugs, and lighting to delineate areas like the living room, dining area, and kitchen. Maintain a consistent colour scheme and style to unify the spaces. Incorporate multifunctional furniture to maximize utility without cluttering the open layout.
5.2 Natural Light
Maximizing Windows and Skylights
Natural light is crucial in the interior design of frame houses. Large windows and skylights can flood the interiors with sunlight, enhancing the sense of openness and connection to the outdoors. Place windows strategically to capture the best light throughout the day. Skylights are perfect for areas where traditional windows aren’t feasible, bringing light into the core of the house.
Using Light Colors and Mirrors
Light colours on walls and ceilings can amplify the effect of natural light, making spaces feel brighter and more expansive. Mirrors are another effective tool; they reflect light and create an illusion of depth. Position mirrors opposite windows or in darker corners to distribute light evenly throughout the room.
5.3 Exposed Wooden Beams
Aesthetic Appeal
Exposed wooden beams are a distinctive feature in many interior design frame houses. They add character and a rustic charm that blends seamlessly with various styles, from modern to traditional. Beams can become focal points in rooms, highlighting the architectural integrity of the frame house.
How to Integrate Them into Your Design
To integrate exposed beams into your interior design, consider their natural colour and texture. Keep the surrounding decor simple to let the beams stand out. Combine them with complementary materials like stone or metal for a balanced look. Ensure the beams are structurally sound and appropriately treated to prevent issues like warping or pests.
5.4 Use of Sustainable Materials
Importance of Sustainability
Sustainability is a key consideration in modern interior design frame houses. Using eco-friendly materials reduces environmental impact and promotes a healthier living environment. Sustainable choices often include recycled or reclaimed materials, which add unique textures and histories to the home.
Popular Eco-Friendly Materials
Popular sustainable materials for frame houses include bamboo, reclaimed wood, and recycled metal. Bamboo is highly renewable and durable, making it ideal for flooring and cabinetry. Reclaimed wood adds a vintage appeal while reducing waste. Recycled metal can be used for fixtures and accents, contributing to a contemporary industrial look.
6. Room-by-Room Design Ideas
6.1 Living Room
Furniture Placement
In the living room of an interior design frame house, furniture placement is crucial for functionality and flow. Arrange seating to encourage conversation and provide clear paths for movement. Use area rugs to define the seating area and anchor the space. Avoid clutter by choosing pieces that serve multiple purposes, like ottomans with storage.
Lighting and Decor Tips
Layer lighting to create a warm and inviting atmosphere. Combine overhead lights, floor lamps, and table lamps to achieve balanced illumination. Decorate with a mix of textures and patterns to add interest. Personal touches like family photos, artwork, and plants can make the living room feel cosy and unique.
6.2 Kitchen
Efficient Layout
An efficient kitchen layout is vital in interior design frame houses. The work triangle—comprising the sink, stove, and refrigerator—should be compact to minimize movement while cooking. Incorporate ample counter space for prep work and consider an island for additional storage and seating.
Modern Appliances and Finishes
Choose modern appliances that blend seamlessly with the kitchen design. Stainless steel, matte black, or integrated appliances offer sleek, contemporary looks. For finishes, opt for durable materials like quartz countertops and easy-to-clean backsplashes. These choices enhance both functionality and aesthetics.
6.3 Bedrooms
Creating a Cozy Retreat
Bedrooms in an interior design frame house should be sanctuaries of comfort. Use soft, calming colours and plush textiles to create a cosy atmosphere. Incorporate elements like a comfortable bed with quality bedding, blackout curtains, and ambient lighting to promote relaxation and restful sleep.
Storage Solutions
Effective storage solutions are essential to keep bedrooms tidy. Built-in wardrobes, under-bed storage, and multifunctional furniture can maximize space. Customizable closet systems help organize clothing and accessories efficiently, reducing clutter and enhancing the room’s functionality.
6.4 Bathrooms
Spa-like Features
Transforming a bathroom into a spa-like retreat is a popular trend in interior design frame houses. Incorporate features like a walk-in shower, a soaking tub, and heated floors. Use natural materials such as stone and wood to create a serene environment.
Space Optimization Tips
Optimize bathroom space by using wall-mounted fixtures and storage. Floating vanities and shelves free up floor space, making the room feel larger. Mirrors and glass enclosures can enhance the sense of openness, while careful lighting adds warmth and comfort.
7. Personalizing Your Frame House
7.1 Adding Personal Touches
Personalizing your interior design frame house is essential to making it truly feel like home. Integrate elements that reflect your unique personality and interests. Consider incorporating unique artwork, custom furniture, and distinctive decor items. These touches not only enhance the aesthetic appeal of your home but also add layers of meaning and individuality. By choosing items that resonate with you, you create a space that tells your story and feels yours distinctly.
7.2 Incorporating Family Heirlooms and Artwork
Family heirlooms and artwork can add profound depth and history to your interior design frame house. Displaying cherished items connects your home’s present with its past, creating a unique narrative that is deeply personal. Arrange these pieces thoughtfully to highlight their significance and ensure they enhance the overall decor. For example, an antique clock from your grandparents or a piece of artwork created by a family member can serve as focal points in a room, adding character and warmth. These heirlooms and artworks make your home not just a place to live but a space filled with memories and heritage.
7.3 Customizing Spaces for Your Lifestyle
Customizing your frame house to suit your lifestyle and needs ensures that it is both functional and enjoyable. If you work from home, create a dedicated office area with ergonomic furniture and proper lighting to boost productivity and comfort. For families, designing play areas that are safe and fun for children is crucial. These areas can be multifunctional, serving as play spaces during the day and family rooms in the evening. Tailoring your home to your specific activities ensures that every space serves a purpose and enhances your daily life. Whether it’s a cosy reading nook, a workout area, or a hobby room, these customized spaces make your home a perfect fit for your lifestyle.
By incorporating personal touches, family heirlooms, and customized spaces, your interior design frame house becomes more than just a dwelling. It transforms into a reflection of who you are, filled with memories, functionality, and personal charm.
8. Conclusion
In this article, we explored the essential aspects of interior design for frame houses. From understanding the unique characteristics of frame houses to planning and implementing popular design styles, we covered various elements that contribute to creating a dream home. We also discussed key design elements like open floor plans, natural light, exposed beams, and sustainable materials, as well as room-specific ideas.
Now is the perfect time to start planning your interior design frame house. With thoughtful planning, you can create a space that reflects your style and meets your needs. Whether you prefer modern minimalist, rustic chic, Scandinavian, or industrial styles, your frame house can be a true reflection of your personality and lifestyle.
Frame house designs offer unparalleled versatility and beauty. They allow for creative expression and practical solutions, making them ideal for any homeowner. By focusing on interior design, you can enhance the inherent charm of your frame house, creating a living space that is both stylish and comfortable. Embrace the possibilities and enjoy the process of making your dream home a reality.



